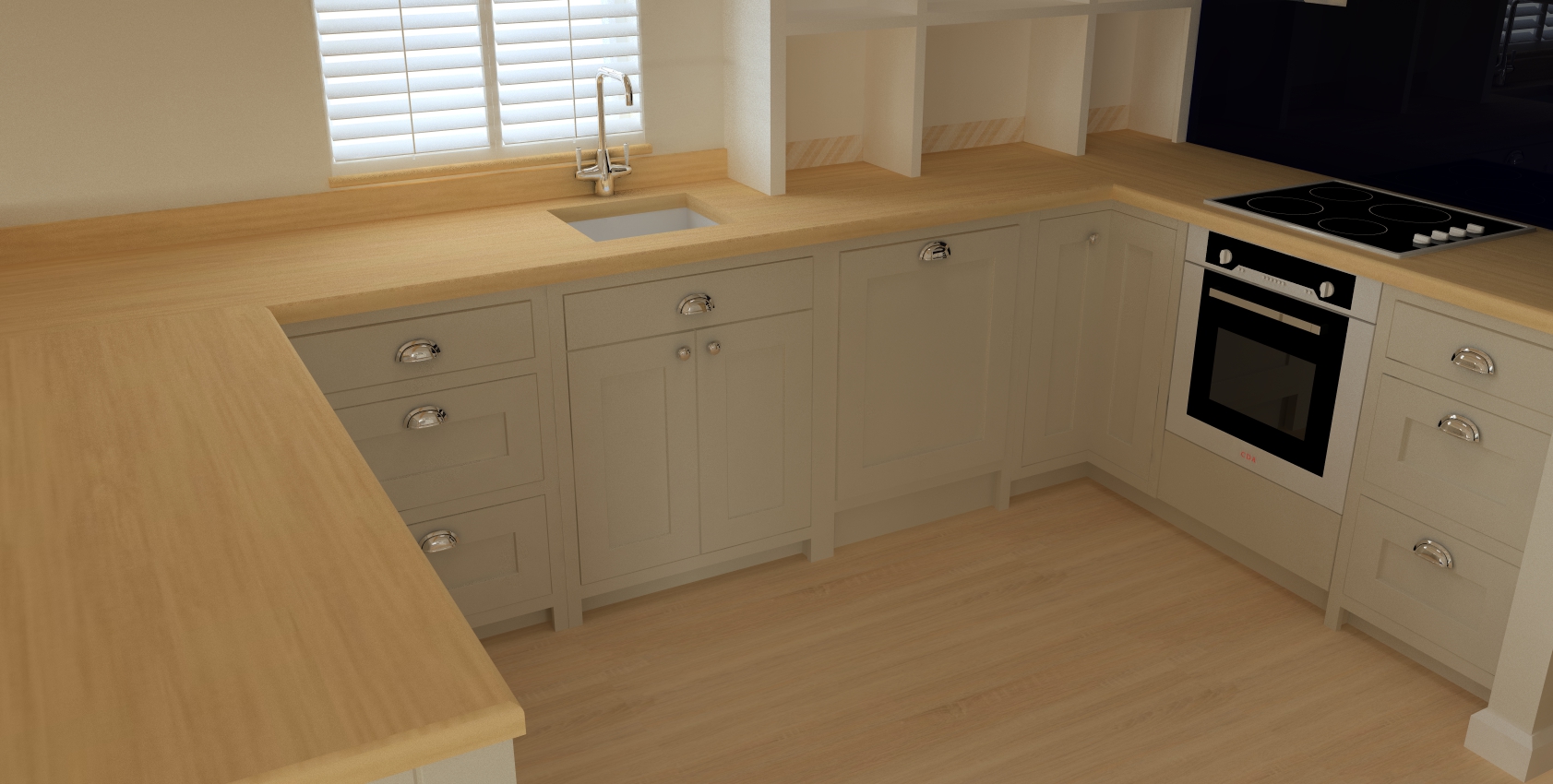Like many of our projects this build started its life as something very different. Situated in the beautiful rural rolling hills of East Cornwall, this humble agricultural building was nothing more than bricks and mortar. Its new owners saw great potential in this simple shed which boasted far reaching, uninterrupted views across the picturesque countryside.
Following initial consultation with our team plans were drawn up and decisions made about the structural, technical and aesthetic requirements. Early stages of the build threw us challenges with regards to levels within the property and previous plans did not allow for the clients desire for additional rooms, bathrooms and a utility. After consultation with an architect new plans were drawn up and planning was granted to include an open-plan kitchen-diner and living room, two double bedrooms both en-suite and a utility room.
Exterior Before
Exterior After
“This project shows exactly what can be achieved with our team on board; from humble beginnings to clever, functional spaces that have bags of character.
- Terence Bourton, Project Manager”
Interior Before
Interior After
The clients opted for a Perring Properties bespoke kitchen and utility along with an additional storage unit and dining area. Following consultation with the client initial 3D designs were drawn up before sign off.
3D Kitchen Design
Completed Bespoke Kitchen
All the oak A frame beams were constructed by the team on site and now provide a stunning structural feature to this property. Larch cladding added a cool contemporary feel to this former pig shed along with modern galvanised guttering and subtle grey stone faced retained walling. Solar panelled velux roof lights allow light to pour into the rooms within the revitalised home whilst plantation blinds inside provide subtle privacy and natural light control.
The overall result of repurposing an agricultural building into a super sleek dwelling demonstrates what is achievable. If you have a project in mind and would like to talk through your plans, please do get in touch 01208 73148 or email admin@perringproperties.co.uk.







