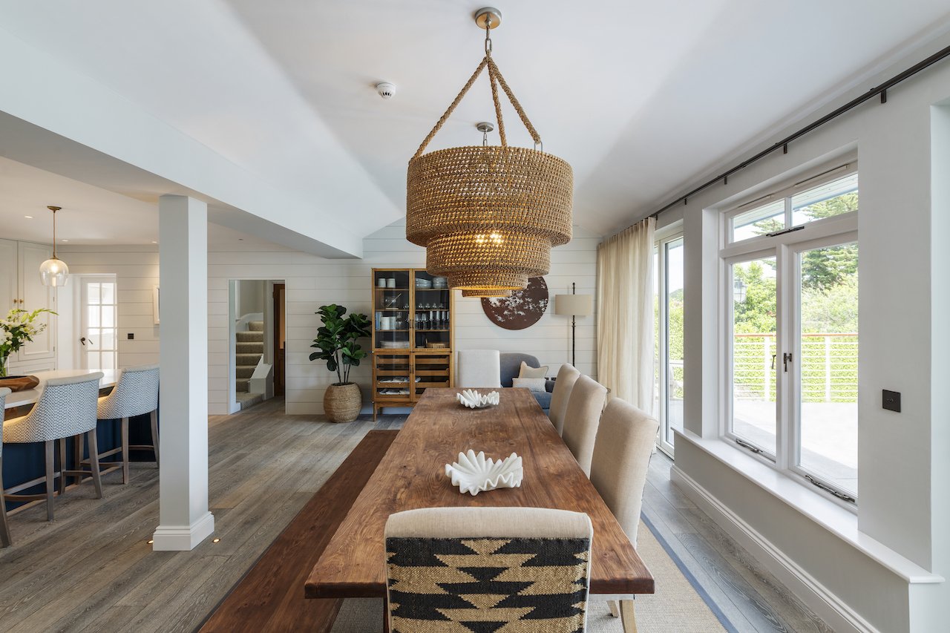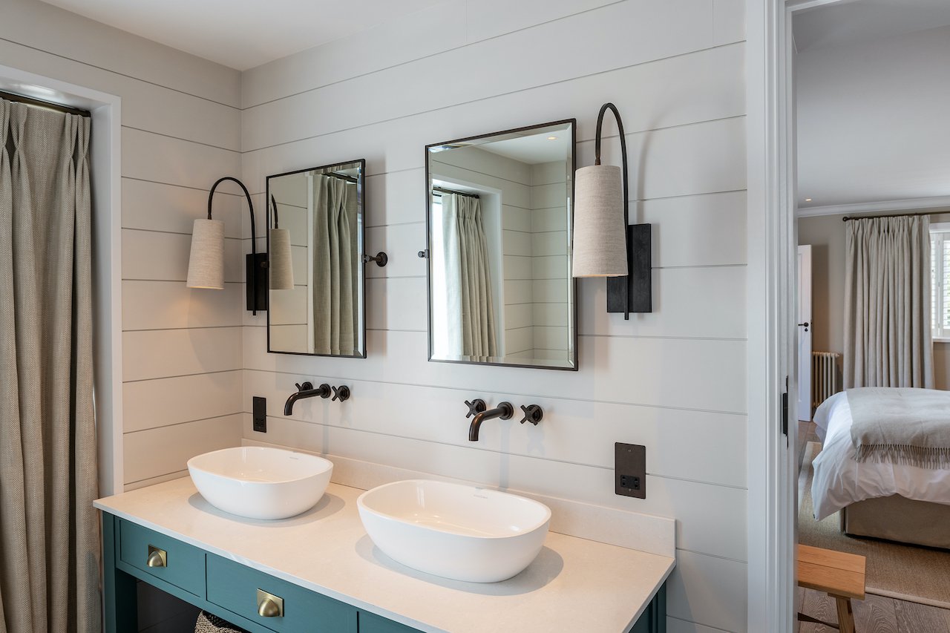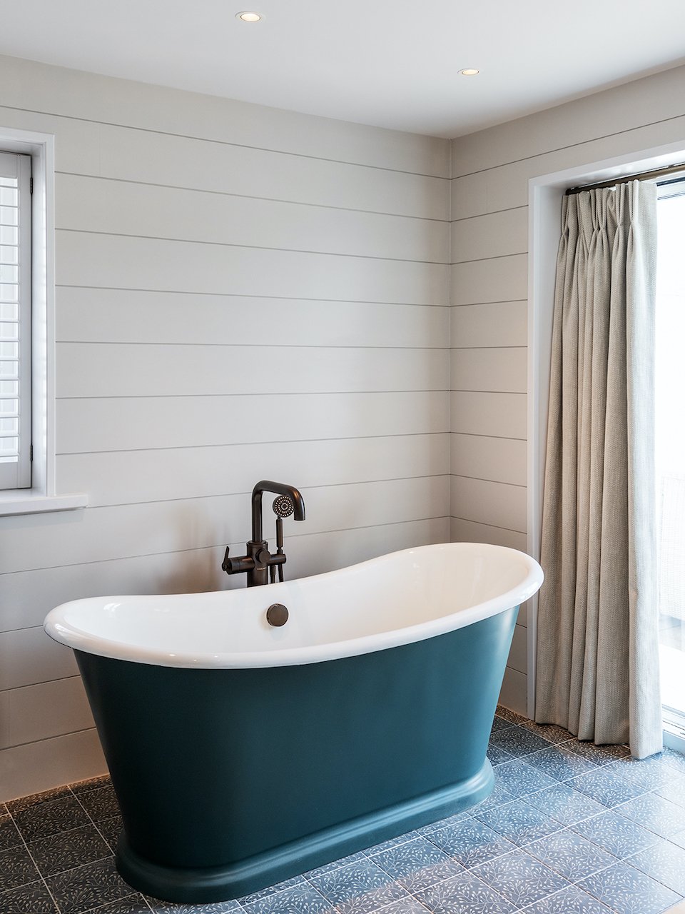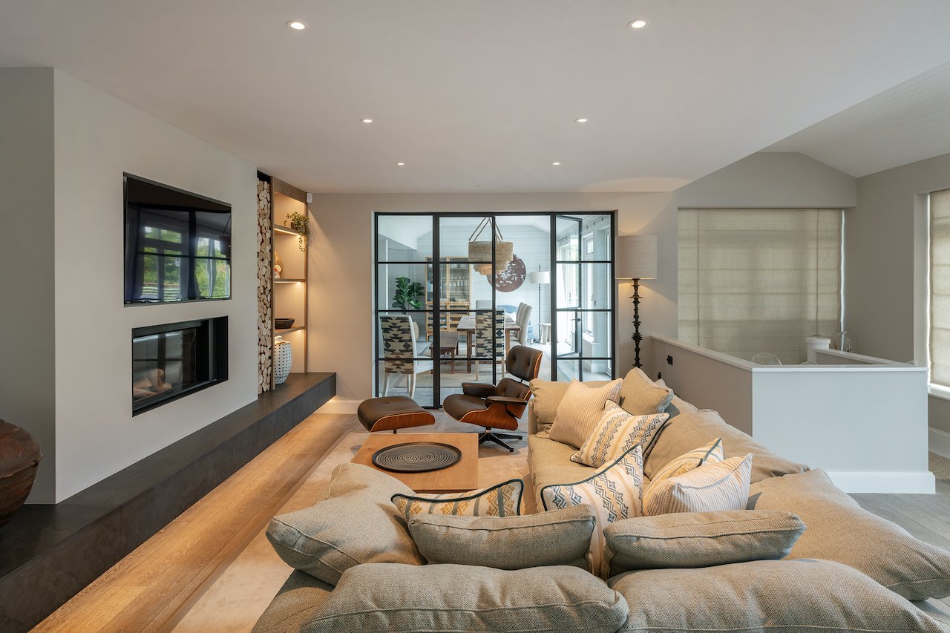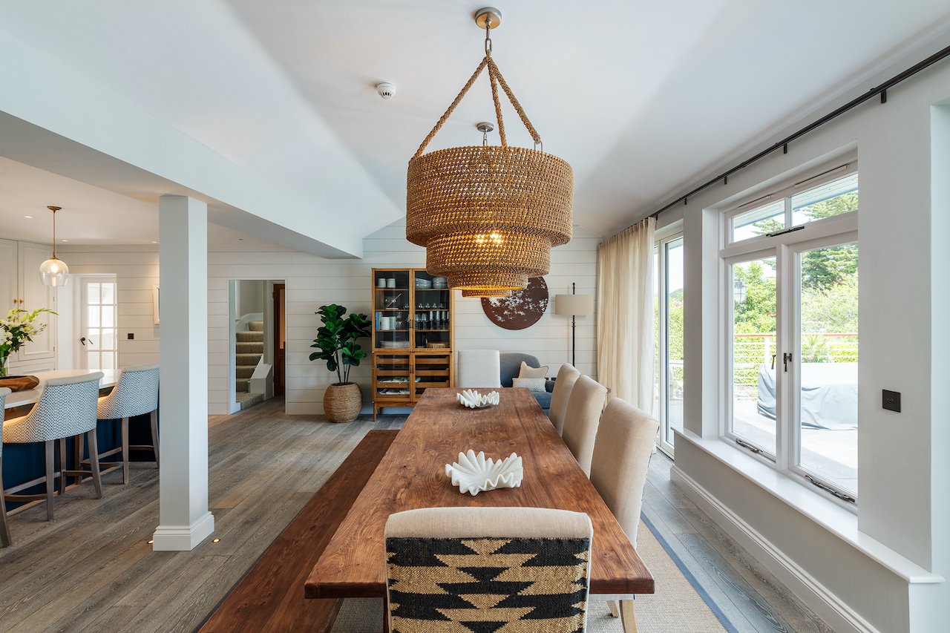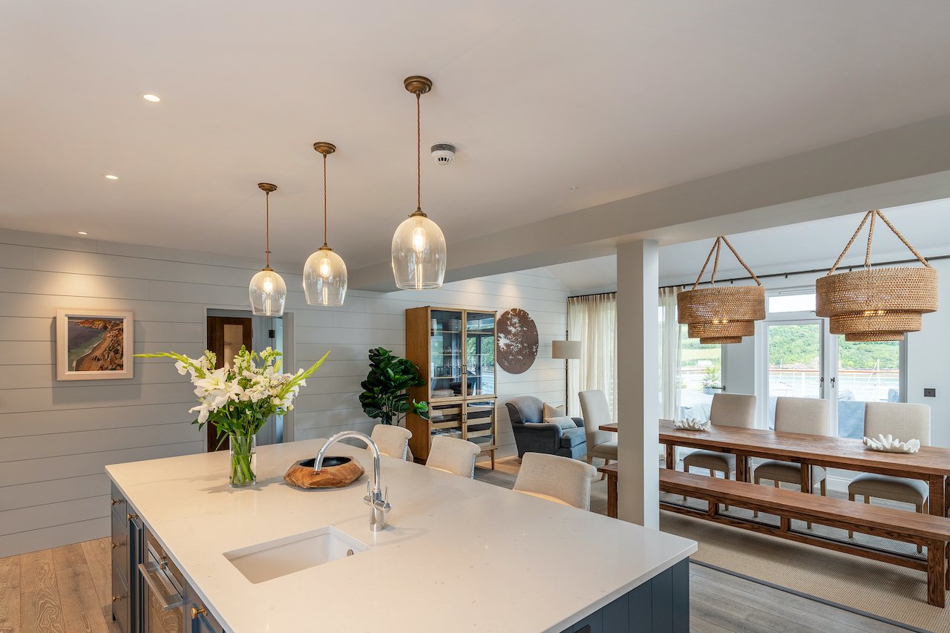
Renovation by the Water
Situated on the south coast of Cornwall, this substantial 1930’s house with extensive gardens and direct beach access was in need of internal refurbishment.
Working closely with the architects Atelier 3 and interior designers Cornish Interiors, we carried out internal works including the reorganisation of the layout to suit the clients requirements. Included within the renovations, our team conducted an overhaul of the roof, including the replacement of some flat roofing areas. As for finishes, we laid engineered oak flooring throughout, repurposed the Neptune kitchen, decorated throughout internally and externally and installed a bespoke TV room and entertainment area. The heating, plumbing and electrics had a complete overhaul and upgrade to come into line with the requirements of the build.
On top of this, we assisted with the application and planning permissions required for the remodel of the leisure facilities on the lower ground floor. As a result, we remodelled the basement area to include new showers rooms, a larger upgraded sauna and conversion of the boat store into a modern gym. The existing swimming pool was removed and replaced with new, as well as a new hot tub area, with views over the water. Within this, we replaced the windows to the leisure area, and laid hard surfaces around the new pool and conducted landscaping of the garden, plus installed security gates and resurfaced the driveway.
“This project expertly interweaved a traditional farmhouse with a sympathetically constructed modern extension.”






